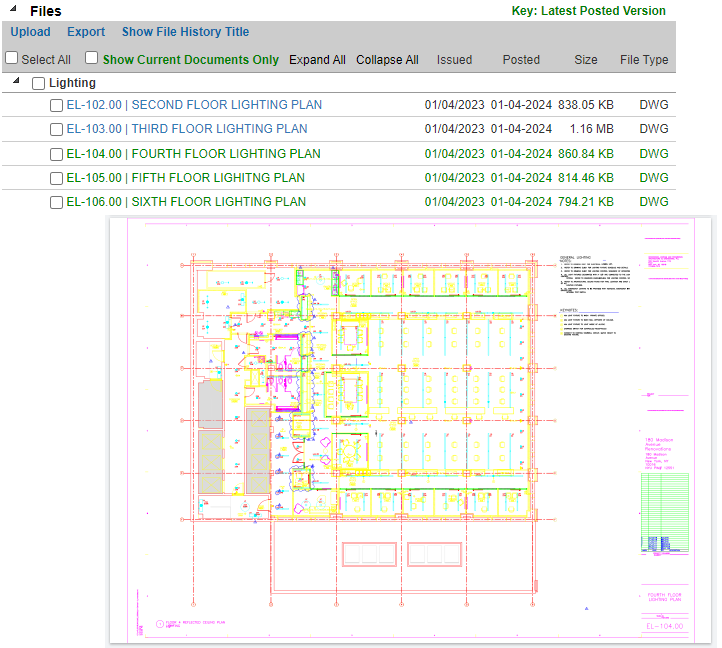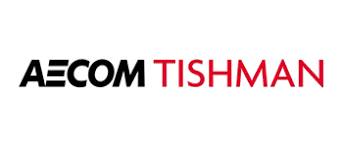CAD MANAGEMENT
Elevate Projects with Expert CAD File Management
BuildFlow’s CAD Management Software and Service can help companies improve collaboration, version control, and efficiency while reducing risk, ultimately leading to smoother and more successful projects. Management of CAD files is as seamless and precise as our renowned management of PDF files for drawings and specifications. This new solution ensures heightened control, real-time updates, and comprehensive version management for all your CAD files like never before. Experience a new era of efficiency and accuracy – where control meets innovation.

Seamless Integration:
CAD Management is seamlessly integrated into the existing Drawings and Specifications folder, ensuring a unified and intuitive user experience across projects.

Managed Version Control:
Changing, and roll back to previous versions is easy. There is a clear audit trail of all modifications.

Intuitive Navigation:
Navigate through and view CAD files just as effortlessly as you would with PDF drawings. BuildFlow’s user-friendly interface remains consistent, streamlining your experience and reducing the learning curve for managing CAD assets.

How It Works
It is important to note that external references (X – Refs) must be bound within each DWG file in order for us to apply CAD File Management to the files.
- We review any available table of contents to ensure that everything is included in the submission.
- We add the Discipline, Drawing Number, Title, Issue Date and Floor* to each CAD “DWG” File. * when Document ID is active
- Files are organized in the correct order according to the table of contents.
- We inform the submitter of any issues prior to publishing and make any necessary corrections before publishing. After publishing the files, we send a file update message to selected project team members to notify them of the update.
- We update the master conformed set folder of CAD Files and maintain an updated version history.
Before CAD Management:
EL-102-00.dwg, EL-103-00.dwg, EL-104-00.dwg, EL-105-00.dwg, EL-106-00.dwg, EL-107-00.dwg, EL-108-00.dwg, EL-109-00.dwg, EL-117-00.dwg, FA-101-00.dwg, FA-103-00.dwg, FA-104-00.dwg, FA-105-00.dwg, FA-106-00.dwg, FA-107-00.dwg, FA-108-00.dwg, FA-109-00.dwg, FA-117-00.dwg
After CAD Management:
Features and Pricing
- Easily access, manage and collaborate on all your project CAD Files by centralizing them in one location that is professionally managed by BuildFlow Data Services.
- Maintain version control over your files and keep track of revisions and changes.
- Collaborate effectively by utilizing commenting and annotation tools.
- Ensure that everyone works with current files.
- Enjoy the convenience of accessing your files from anywhere, at any time.
- Boost your efficiency and productivity with an intuitive design and user-friendly interface.
You have the flexibility to cancel at any time. Please note that a minimum billing of one month per active project applies. For CAD File Management, billing occurs at the end of each month and is based on the updates added to folders designated for CAD File Management. The monthly rate can vary across BuildFlow accounts based on organizational and project needs.
$1.50 / File
Unlimited:
- Users
- File Storage
- Downloads
- Share Hyperlinks
- Version Control
- Attachments
- Access and Permissions
Customer Successes
With over 20 years of experience in document management, we provide our customers with expertise they can rely on. Learn More
Choosing BuildFlow proved to be a wise choice. BuildFlow helped streamline all of the drawings and updates for the project from the various consultants enabling a direct distribution to the subcontractors and CM team, which eliminated double handling of the documents and saved valuable time. We are very pleased with their services and recommend them in high standings.
Richard S. Ortiz
AECOM Tishman
Join the BuildFlow Community
Change the way you work today. Getting started is easy. Open an account now or contact us. We are here to help.














